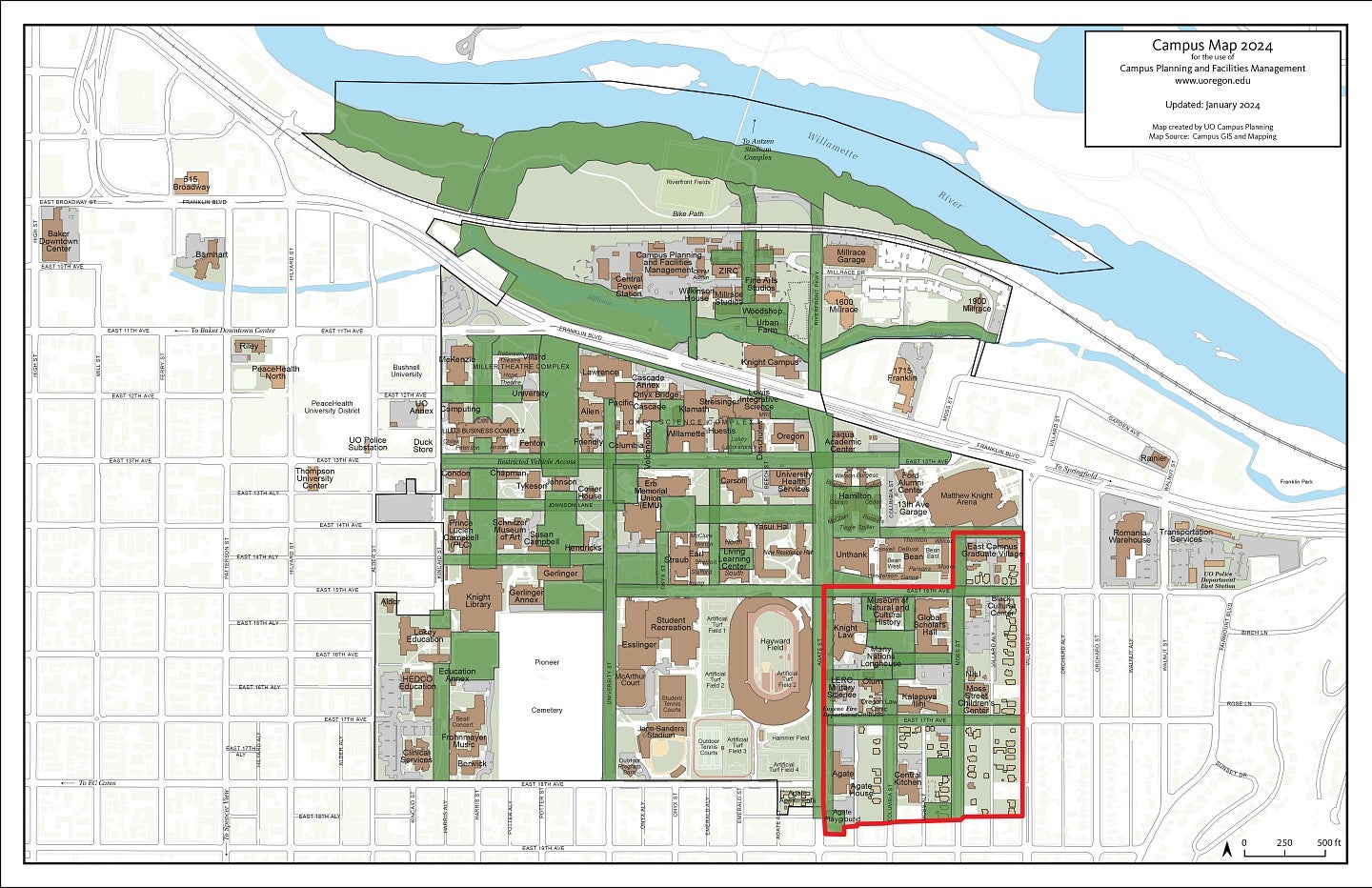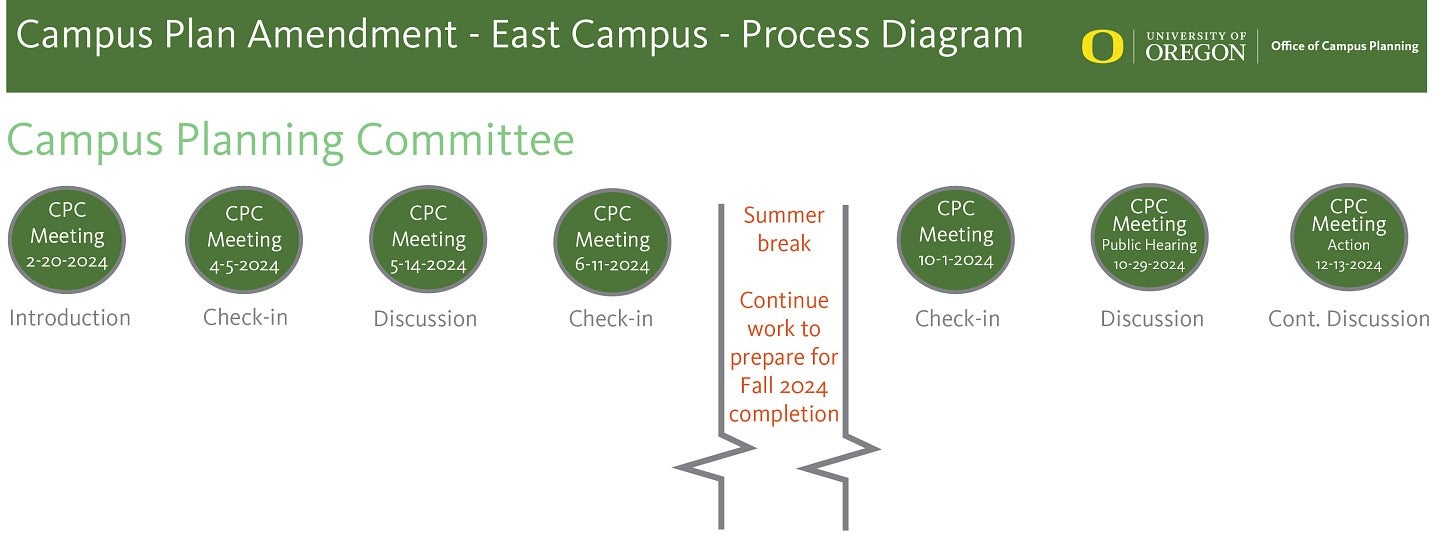The 2024 East Campus Area Plan and a summary of the amendments to the Campus Plan can be accessed using the following links:
2024 East Campus Area Plan
Draft Campus Plan Amendment
Draft UO Next Generation Housing Plan Transportation Data

Purpose
The purpose of the amendment is to:
- Update the Development Policy for the East Campus Area, developed in 2003, to accommodate the university's needs for student housing and institutional uses, align with current land use codes, and maintain a transition between the university and the surrounding residential neighborhood. The area of focus is the East Campus area, located between Agate Street and Villard Street, and 15th and 19th avenues. The East Campus Area Plan update will consider Gov Brown’s Executive Order from 2020 calling for higher density development near major transit corridors (Franklin Boulevard).
- Integrate the Next Generation Housing Development Plan recommendations into the East Campus Design Area.
Background
The purpose of the 2003 Development Policy for the East Campus Area was to accommodate future student housing and support needs while maintaining an appropriately beautiful transition between university uses and the surrounding residential neighborhood. The EC Development Policy divides the East Campus Design Area into three analytical areas:
- Institutional allows a range of institutional uses, including residence halls, per the Eugene Code. Building heights are generally limited to four stories. (Note: "Stories" are not defined, however, are typically 15-20' for institutional buildings.)
- Limited Institutional / Limited High-Density Housing allows a range of institutional uses, including apartments but not residence halls, per the Code. Buildings are limited to 50,000 gsf. Building heights are limited to the lesser of three stories or 45 feet, and to 30 feet within 60 feet of the Low-Density Residential area.
- Low-Density Residential is the transition area between institutional uses and single-family neighborhood. These lots are currently zoned R-1.
The East Campus Development Policy is codified in the Eugene Code in the form of an East Campus Overlay zone and the University of Oregon / Fairmount Special Area Study.
Scope
East Campus Area Plan: The plan is a Subject Plan, part of the Campus Plan, and updates will be informed by the Next Generation Housing Development Plan.
Campus Plan: The Campus Plan will be updated to reflect changes to the East Campus Plan. Amendments will primarily be to the open-space framework (Principle 2), Densities (Principle 3), and Design Area Special Conditions (Principle 12).
Status
The Campus Plan amendment process began in Winter Term 2024 with the goal of completing the process by the end of the 2024 Fall term.
Process
The East Campus Plan Amendment is a planning process informed by the Next Generation Housing Development Plan. All previous steps have included extensive public outreach.

Engagement
These Campus Plan amendments are a Campus Planning Committee (CPC) process led by the Office of Campus Planning. Updates to the East Campus Plan and Campus Plan are being informed by the Next Generation Housing Plan. Throughout the process to develop the Next Generation Housing Plan and Campus Plan amendments, opportunities for engagement have been and will continue to be provided.
Campus Planning has engaged with students, faculty, staff, and community members, including but not limited to the following meetings:
- Campus Planning Committee (meeting dates listed below)
- Fairmount Neighborhood Association & South University Neighborhood Association, February 6, 2024
- Community Session, February 22, 2024
- City of Eugene, March 6, 2024
- Open House, March 13, 2024
- City of Eugene, May 17, 2024
- Student-Focused Open House, June 6, 2024
- Community Session, June 11, 2024
- Lane Government Affairs Council, June 13, 2024
- Outreach in Winter and Spring 2024, including multiple meetings with each of the following UO Departments/Units/Groups:
- Vivian Olum Center, Museum of Natural and Cultural History, School of Law, Military Science, Student Life, EMU, Moss St Children’s Center, Grove Garden, Black Cultural Center, Basic Needs Program, College of Education, Many Nations Long House, College of Arts and Science, School of Global Studies and Languages, Northwest Indian Language Institute, ASUO, Graduate School, Dean of Students (Nontraditional Students, Veterans House), Transportation Services, Athletics, UO Libraries, & CPFM
- Open House, September 23, 2024
- Student-Focused Open House, October 14, 2024 (coming soon)
We will continue to facilitate engagement opportunities to provide information and receive feedback from interested members of the university and wider community.
As this is a CPC process, CPC members have provided direction and feedback through regular CPC meetings, and will continue to do so during Fall Term, 2024.
As a general note, this is part of the CPC process for amendments to the Campus Plan (see page 30 of the Campus Plan). We have, and will continue to, encourage all interested parties to attend open houses, visit the website, and attend project CPC meetings ahead of the public hearing to learn about the project, and provide feedback. All feedback gathered throughout the process will be considered by the CPC (e.g., it is not necessary for comments to be submitted again at the Public Hearing).
Engagement opportunities will be posted on this web page and announced via the interested parties email list.
Materials
Campus Planning Committee Materials
- Campus Planning Committee Meeting 1 - July 28, 2023
- Campus Planning Committee Meeting 2 - February 20, 2024
- Campus Planning Committee Meeting 3 - April 5, 2024
- Campus Planning Committee Meeting 4 - May 14, 2024
- Campus Planning Committee Meeting 5 - May 31, 2024
- Campus Planning Committee Meeting 6 - June 11, 2024
- Campus Planning Committee Meeting 7 - October 1, 2024
- Campus Planning Committee Meeting 8 - October 29, 2024
- Campus Planning Committee Meeting 9 - December 13, 2024
Open House Materials
- Open House, March 13, 2024
- Student-Focused Open House, June 6, 2024
- Open House, September 23, 2024
- Student-Focused Open House, October 14, 2024
Next Generation Housing Development Plan Materials
Site History and Additional Background Information
2003 Development Policy for the East Campus Area
19th & Agate Special Area Study
Fairmount / University of Oregon Special Area Study
Gov Brown’s Executive Order from 2020
For more information, to provide feedback, or be added to an interested parties list, please contact:
Aaron Olsen, ASLA
Assistant Director
(541) 346-5564
