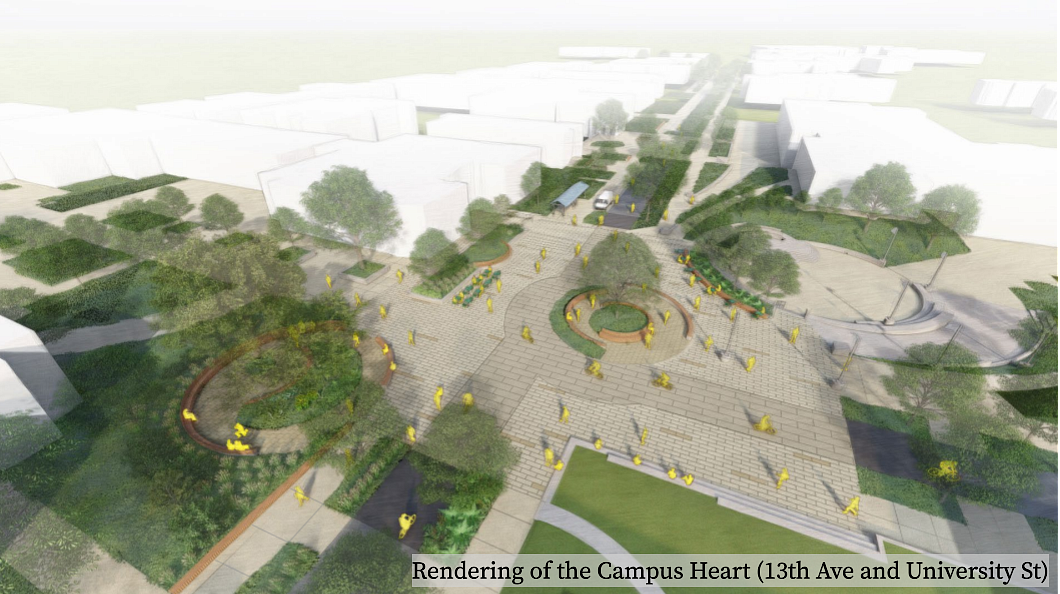
Purpose
Transform the 13th Avenue Axis into a vibrant, student-centered campus open-space reflecting the Campus Plan principles and university values and be a memorable part of the campus experience.
Project Status
Concept and Schematic Design for the 13th Avenue Axis is complete. Continued design work is underway for the western portion of 13th Avenue, between Kincaid Street and Lillis Plaza, to complete construction documents for that portion of the project. There is currently no funding for implementation.
Schematic Design (2024)
- Download the 100% schematic design drawings here.
Conceptual Design (2019)
- Download the conceptual design final report here.
Project Description
13th Avenue is a major axis within the University of Oregon campus open-space framework and is the primary east-west corridor for pedestrians and bicyclists through campus. However, the visual character, circulation patterns, and levels of safety vary throughout the axis. Visually, the axis looks and feels like a typical street designed for automobiles, even where portions have restricted vehicles access.
Currently, the western portion of 13th Avenue (Kincaid Street to University Street) gives pedestrians and bicycles priority, restricting vehicle access to service and emergency vehicles. However, the extremely high volume of pedestrians and bicycles, along with service vehicles and crowded transition areas, can make the experience feel chaotic and unsafe. The eastern portion of 13th Avenue (University Street to Agate Street) attempts to limit personal vehicle access, but not successfully. Drivers dropping off passengers or looking for parking continue to circulate amongst the high volumes of pedestrians and bicyclists. The eastern-most segment of 13th Avenue (Agate Street to Franklin Boulevard) is a city street.
To fully realize the potential for the 13th Avenue Axis as a significant campus open-space a conceptual design was completed in 2019 and schematic design was completed in 2024 which establishes the vision to implement improvements when funding becomes available.
Goals
- Redefine the visual character and experience throughout 13th Avenue to create a unique and unified axis reflective of the university values and history with consideration for the following:
- Prioritize pedestrian and bicycle safety and circulation while providing for emergency and service access needs as well as special event uses.
- Address broad and complex site considerations that include multiple building entries, bike and pedestrian corridors, limited vehicle access, gateways, etc.
- Eliminate the visual and functional impact of the original use as a vehicular thoroughfare.
- Preserve existing mature trees and landscapes.
- Promote universal access throughout the corridor.
- Implement applicable principles and recommendations of the Campus Plan, Framework Vision Project (FVP), and past studies into site specific designs.
- Campus Plan: /campus-plan
- Framework Vision Project: /campus-physical-framework-vision-project
- Implement strategies for stormwater treatment and sustainable design.
- Accommodate the full range of uses throughout the Project area including special events like the ASUO Street Fair.
- Enhance campus gateways, the Heart of Campus (13th Avenue and University Street), and significant intersections to improve safety, wayfinding, and circulation.
- Tie into the broader site context (beyond the Project boundary).
Schematic Design (2024) Materials
- 100% schematic design drawings here
- Campus Planning Committee Meeting - December 13, 2024
- Campus Planning Committee Meeting - October 18, 2024
Conceptual Design (2019) Materials
Appendices
Media
Gehl Public Lecture - February 7, 2019 Measuring What Matters: How people data transformed the world’s most livable cities (and is reshaping 13th Ave on UO campus)
Around the O Article - January 25, 2019
Daily Emerald Article - October 15, 2018
Materials
- Campus Planning Committee Meeting - February 13, 2018
- Advisory Group Meeting 1
- Advisory Group Meeting 2
- Advisory Group Meeting 3
- Open House - February 7, 2019
- Advisory Group Meeting 4
For more information, please contact:
