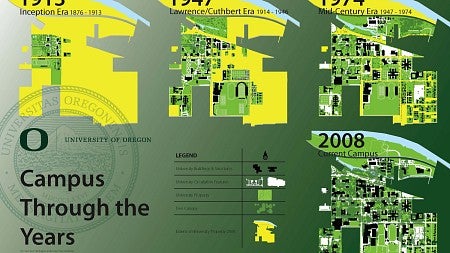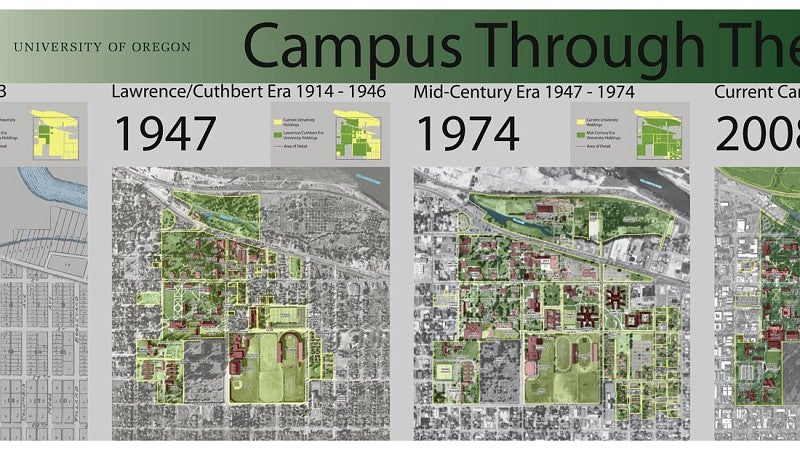The University has made great strides in identifying and preserving its historically significant resources. However, until the Heritage Landscape Plan was completed, the campus' most significant character-defining feature - the open-space framework - had not been given the attention it deserved.

The University of Oregon received a Getty Foundation Campus Heritage Grant to develop a campus heritage landscape plan. Complimenting prior studies and a recent campus plan update, the Plan consists of a comprehensive cultural resource survey, planning guidelines for preserving open spaces, and preservation plans for primary open spaces and building sites.
The Campus Heritage Landscape Plan focuses on the university’s open-space framework and ranges from the broad to the specific. It contains overall guidelines that develop a model for cultural landscape preservation, with suggested policies, patterns, and treatment standards. It also contains examples of detailed guidelines applied to specific landscapes,and the testing of these guidelines with proposed new development. Finally, the Plan contains a comprehensive survey of the university’s landscapes and buildings.
Four separate elements of the Campus Heritage Landscape Plan have been published in the following classifications:
- 1.0 Landscape Preservation Guidelines and Description of Historic Resources
- 2.0 Site Specific Preservation Plans and Guidelines
- 3.0 Historic Landscapes
- 4.0 Historic Buildings (1876–1974)
Each document focuses on a specific portion of the Plan, and together they present a comprehensive understanding of the University of Oregon’s historic resources and methods for their protection.
It is essential that we learn from the successes of our historic open spaces and plan for future growth in a way that creates a cohesive campus environment. This Plan is designed to ensure that the University's cultural heritage is not lost as change and development inevitably occur to meet the University's needs. It supports the University's policy to preserve and enhance the historic open-space framework as stated in the Campus Plan.
Location: Campus
Total Project Budget: $190,000
Consultants: Fletcher-Farr-Ayotte-Inc., Architecture Planning Interiors; Mayer Reed, Landscape Architecture; Nancy Rottle, ASLA
Project Planners: Christine Thompson and Chris Ramey (541) 346-5562

