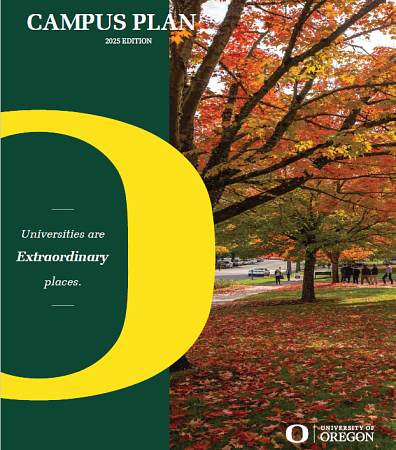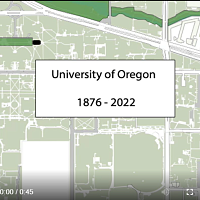The University of Oregon's campus planning policies and procedures are laid out in the Campus Plan 2025, its amendments, and other associated documents.

The fundamental premise of our plan, established by the 1975 book The Oregon Experiment, is that we make planning decisions by following a process rather than an established image of the campus. A well-articulated set of principles, within which decisions are made, is essential to the success of the campus plan. This approach allows us the flexibility to develop the campus in a number of different ways without destroying the essential features that make it campus, namely its open spaces.
The Campus Plan itself is a framework of patterns and principles defining the qualities inherent to a functional, beautiful campus and sets forth how those qualities will be preserved and expanded with new construction. It is an internal document describing development consistent with the city of Eugene land-use zones in which the campus resides. Development consistent with the Campus Plan does not require review by the city for land-use zone consistency. The Campus Plan includes provisions that go well beyond what is typical for meaningful input from students, faculty, staff, and other affected individuals. It ensures the preservation of the instructional core and the preservation and expansion of the network of interconnected open spaces that originated from Ellis Lawrence's early 20th-century planning efforts. In addition, long-standing, innovative transportation principles have created a pedestrian- and bike-friendly campus.
Summary of Campus Planning Documents
Campus Plan
Twelve policies that apply to all campus construction projects.
Campus Plan 2025: Click to view the full document, or view the desired chapters individually.
- Cover Page and Acknowledgements
- Table of Contents
- Introduction to the Campus Plan
- How to Use the Campus Plan
- Principles
- Principle 1: Process and Participation
- Principle 2: Open Space Framework
- Principle 3: Densities
- Principle 4: Space Use and Organization
- Principle 5: Replacement of Displaced Uses
- Principle 6: Maintenance and Building Services
- Principle 7: Architectural Style and Historic Preservation
- Principle 8: Universal Access
- Principle 9: Transportation
- Principle 10: Sustainable Development
- Principle 11: Patterns
- Principle 12: Design Area Special Conditions
- Appendices
Recent Amendments
December 2024:
Related to the East Campus Area Plan Update and Next Generation Housing Development Plan for the East Campus Design Area – 2024
Amendments to the open-space framework designated open spaces, pathways, densities, special conditions, design area descriptions, and corresponding maps/images in the East Campus Design Area. This amendment created the Agate Street Apartment design area.
Additional Information
For more information about campus planning policies and procedures, contact:
Clare Kurth
Planning Associate
ckurth@uoregon.edu
541-346-5506

