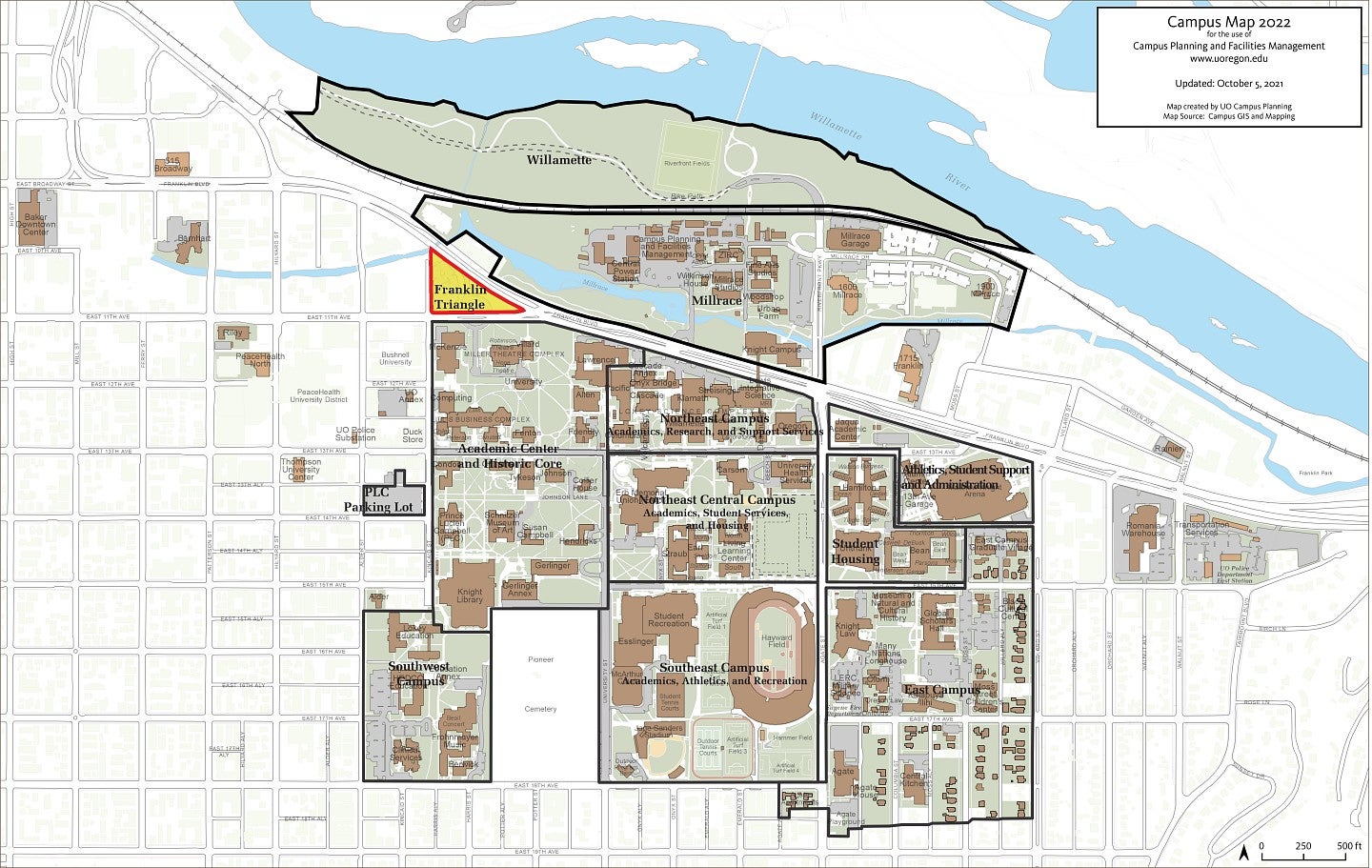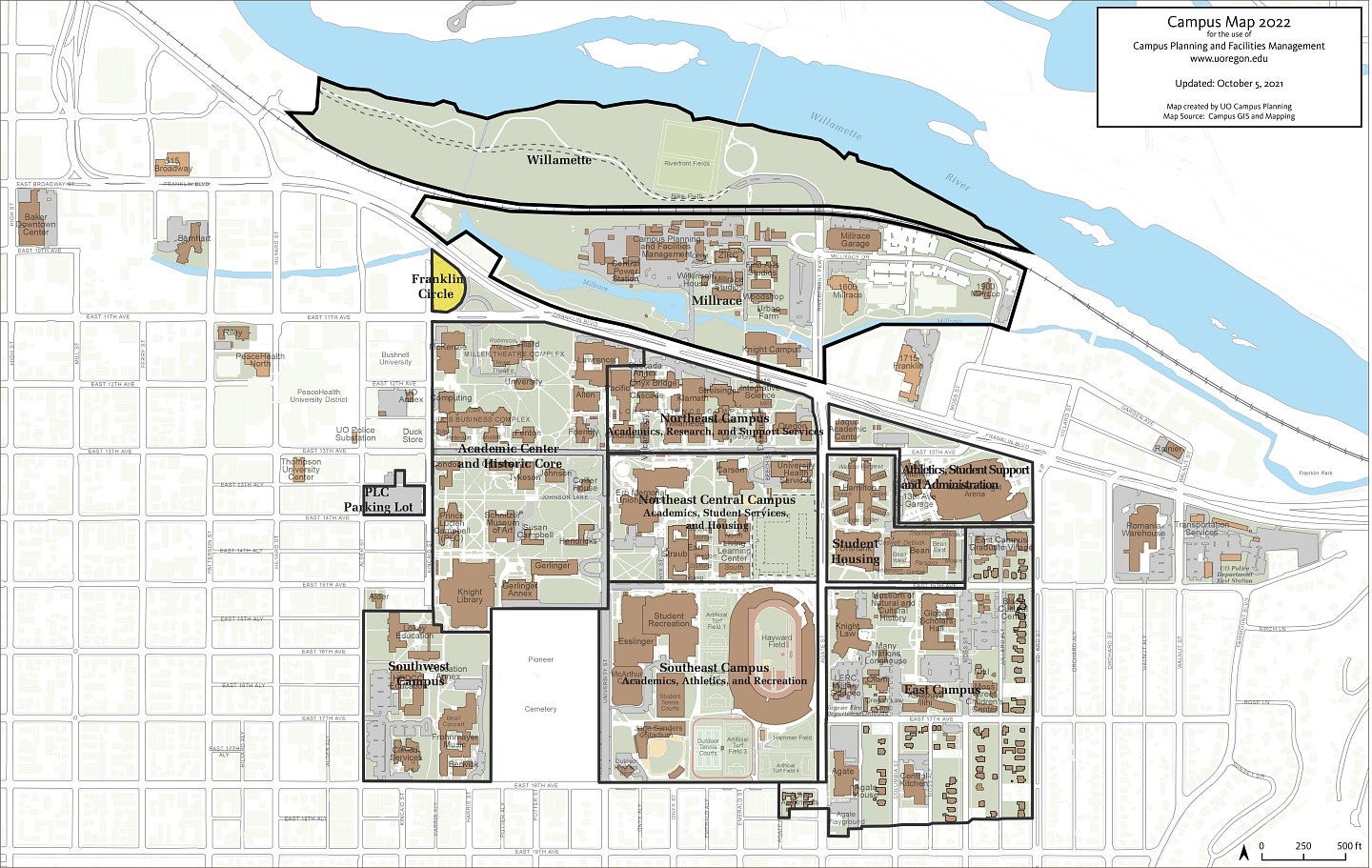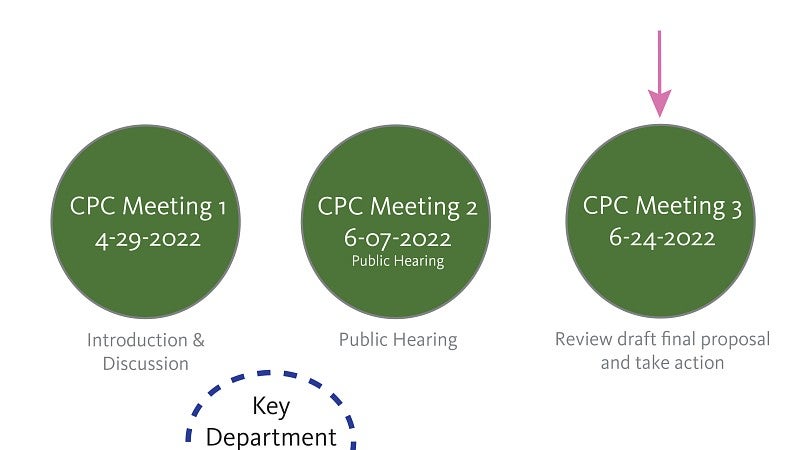A summary of the proposed draft amendments to the Campus Plan can be accessed using the following links:
Summary of Proposed Campus Plan Amendment - Related to the Framework Vision Project and the Southeast Campus Design Area
Summary of Proposed Campus Plan Amendment - Related to the area southeast of the Franklin Circle Design Area

Campus Map 2022 with Southeast Campus Design Area

Campus Map 2022 with proposed Franklin Triangle Design Area

Campus Map 2022 with Existing Franklin Circle Design Area
Purpose
The proposed two amendments are typical of routine work that is done to keep the Campus Plan up to date. There are currently no projects proposed for the areas.
The purpose of these two amendments is to:
1.) Integrate Framework Vision Project recommendations into the Southeast Campus Design Area and incorporate changes from the recently completed Hayward Field; and
2.) Incorporate the university’s land southeast of the Franklin Circle Design Area into the Campus Plan to guide essential future campus development based on Campus Plan principles and to integrate Framework Vision Project recommendations. The amendment will document the existing development, bringing this area into the Campus Plan, which will help guide any future changes to the area.
Background
1.) This amendment addresses finding #5 from the recently completed 2021-2023 Biennial Capacity Plan (BCP): “In the Southeast Campus Design Area, there is currently no available building footprint or GSF. Additional density needs to be assessed to accommodate potential future needs for academic, recreational, and athletic uses.” The affected area is the Southeast Campus Design Area, including Hayward Field, Jane Sanders Stadium, the Student Recreation Center, Esslinger, the Student Tennis Center, McArthur Court, and the Outdoor Program Barn. The area is located between University Street to the west, Agate Street to the East, south of 15th Avenue and north of 18th Avenue; and
2.) Currently the area southeast of the existing Franklin Circle Design Area is not incorporated into the Campus Plan, however, it is within the official campus boundary. The area is bounded by Franklin Boulevard to the north, East 11th Avenue to the south, and Kincaid Street to the west.
Scope
The Campus Plan is organized by 12 Principles. These amendments will primarily focus on Principle 2 – Open-space Framework, Principle 3 – Densities, and Principle 12 – Design Area Special Conditions. Specifically, the amendments will use the Framework Vision Project as the basis to establish a new design area (that includes the area southeast of the existing Franklin Circle Design Area), establish building density guidelines, and identify development opportunities and constraints.
Status
This Campus Plan amendment process began during Spring Term 2022 with the goal of completing the process by the end of the 2021/2022 academic year.
Process
These Campus Plan amendments are part of the Campus Plan process outlined in the Campus Plan (Principle 1: Process and Participation, Amendments to the Plan, page 30).

Engagement
These Campus Plan amendments are a Campus Planning Committee (CPC) process led by the Office of Campus Planning. CPC members will review the proposed amendments and provide direction and feedback through CPC meetings. The amendment will go to a CPC public hearing and the committee will take action in the form of a recommendation to the President. Feedback from key departments will be gathered throughout the process. Because of the straightforward nature of these amendments, it is anticipated the CPC will review the amendments over two meetings; however, additional meetings can be scheduled if needed.
Materials
Campus Planning Committee Meeting 1 – April 29, 2022
- Presentation (pdf)
- Meeting Mailing (pdf)
- Meeting Record (pdf)
Campus Planning Committee Meeting 2, Public Hearing – June 7, 2022
- Meeting Mailing (pdf)
- Meeting Record (pdf)
Campus Planning Committee Meeting 3 – June 24, 2022
- Presentation (pdf)
- Meeting Mailing (pdf)
- Meeting Record (pdf)
